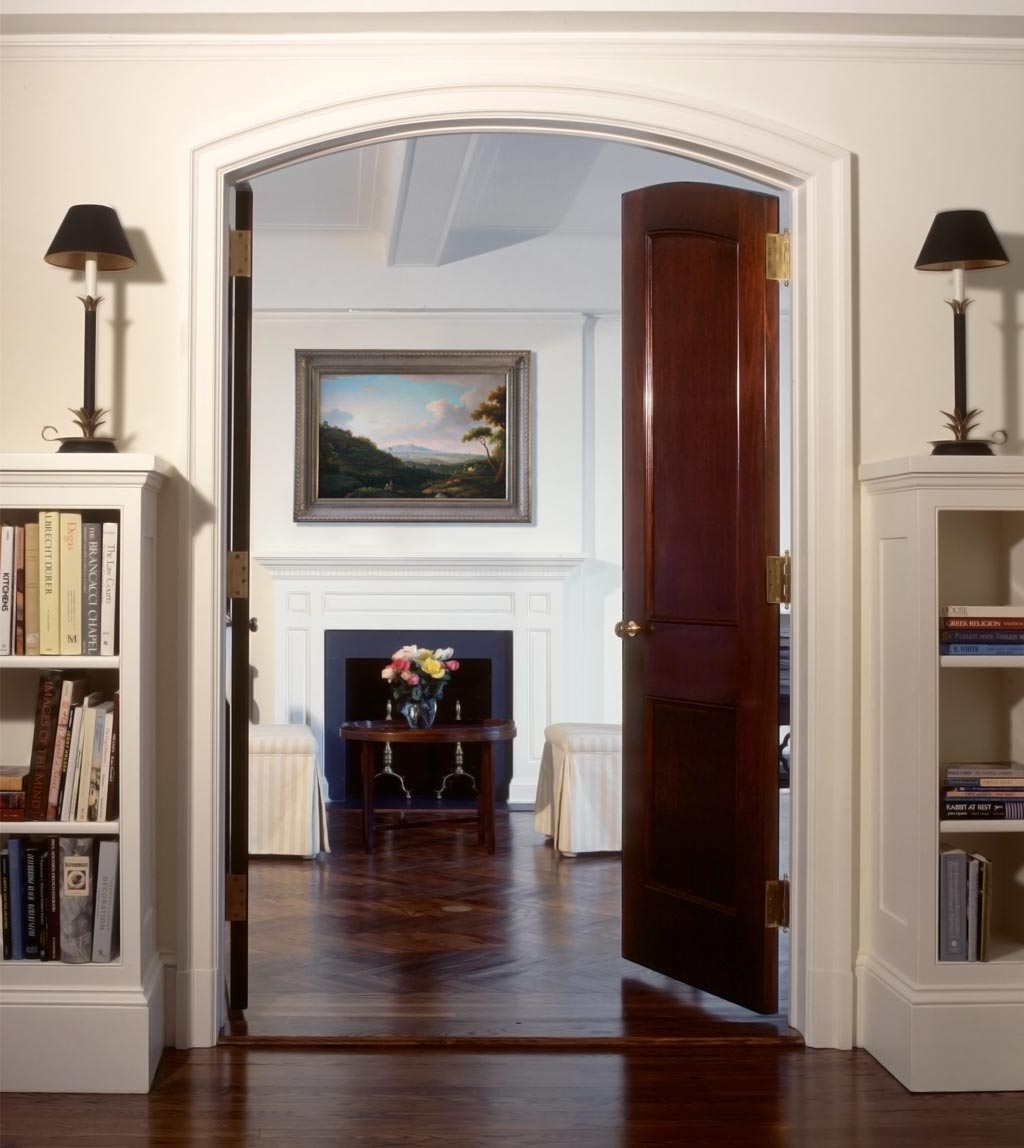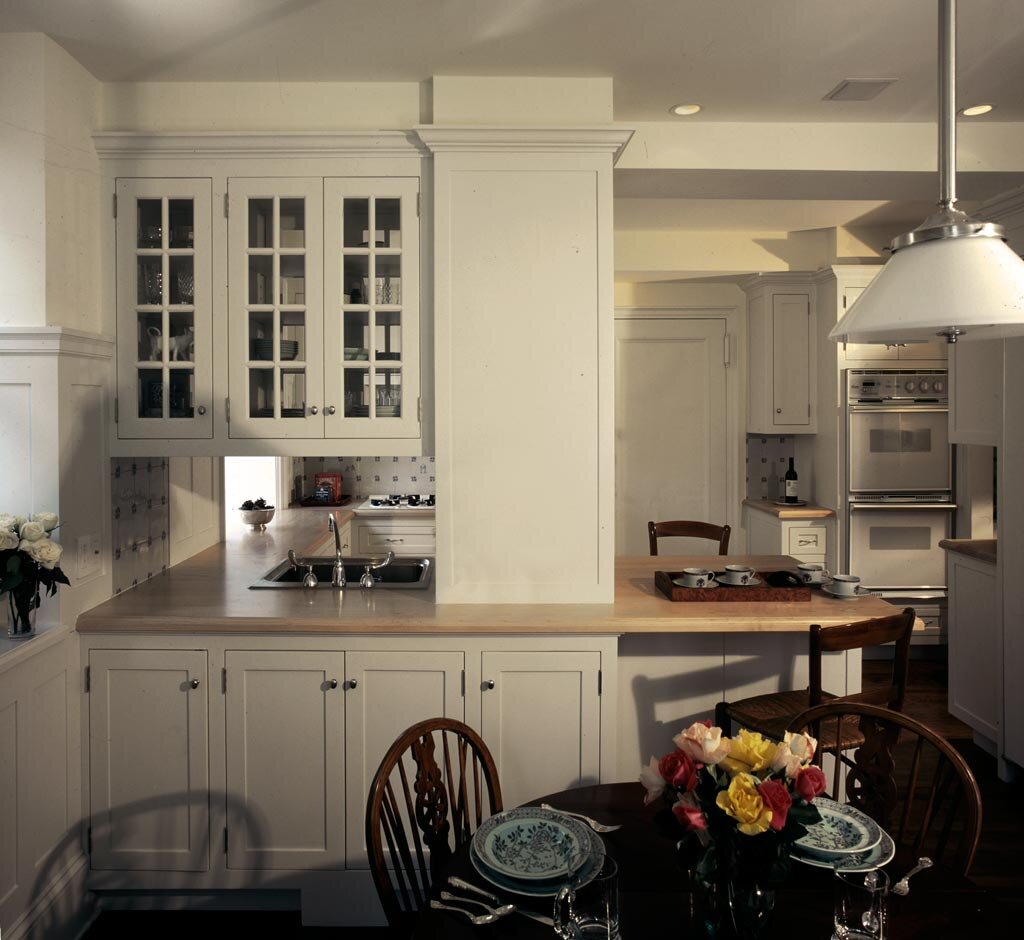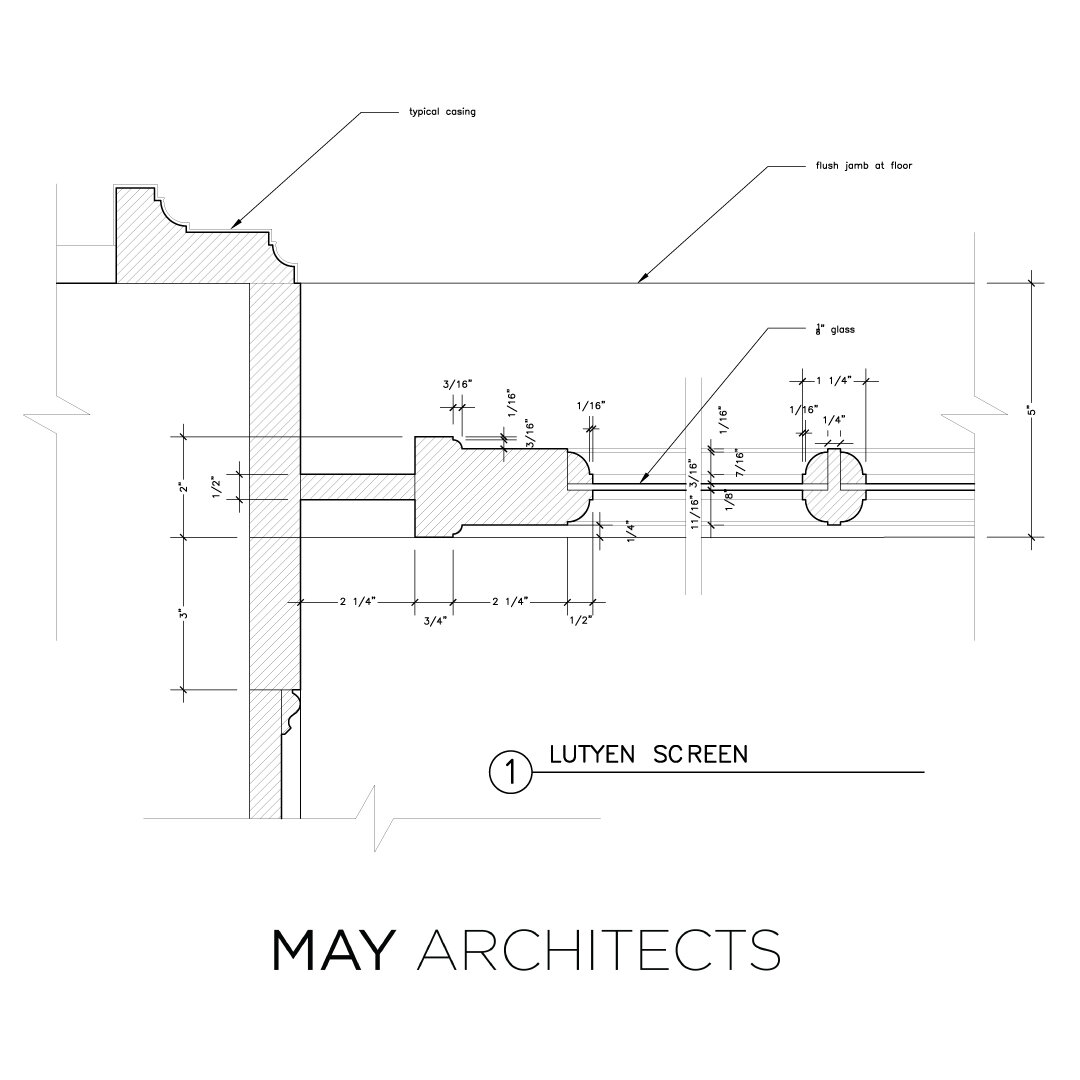114 E 90th St
New York, NY, 10128
Phone Number
Your Custom Text Here
Additional Projects:
Residential:
- 239 Central Park West – 4 apartments
- 25 East 86th Street – 2 apartments
- 21 East 87th Street – 2 apartments
- 1220 Park Avenue
- 115 CPW (The Majestic)
- 20 East 74th Street
- 390 West End Avenue
- 201 West 16th Street
- 215 West 91st Street
- 30 West 60th Street
- 125 East 74th Street (Penthouse)
- 100 Bleecker Street
- 29 WSW Apartments (2apts.)
- 29 & 37 WSW Apartments (11apts.)
- 29 WSW Apartments (2 apts.)
- 70 East 96th Street
- 203 West 90th Street
- 130 East 63rd Street
- 12 East 97th Street
- 20 East 84th Street (Townhouse apt.)
- 1150 Park Avenue (Penthouse)
- 45 East 89th Street
- 969 Park Avenue
- 25 East 86th Street
- 255 West 84th Street
- 941 Park Avenue (Duplex)
- 157 East 74th Street
- 171 West 71st Street (Duplex)
- 131 East 66th Street (Duplex)
- 455 East 57th Street
- 114 East 90th Street
- 40 East 83rd Street
- East 95th Street (Townhouse)
- Ocean Parkway, Brooklyn (Townhouse)
- 1155 Park Avenue
- Monroe Place, Brooklyn (Townhouse)
- 15 West 81st Street
- 145 Central Park West (San Remo)
- 1140 Fifth Avenue
- 120 East 81st Street
- 211 Central Park West
- 140 East 83rd Street
- 101 Central Park West
- 730 Park Avenue
Commercial/Institutional:
- Faculty Apartments and Standards, NYU
- Museum of Jewish Civilization, University of Hartford
- FairPrene Mill Building,
Fairfield, Conneticut - Studio Building,
Katonah, New York - Brant Publications Offices,
575 Broadway, NYC
(with Alan Wanzenberg, Architect) - Offices for the East Wing of
the National Gallery of Art, Washington D.C.
(with I.M. Pei & Partners)






























































